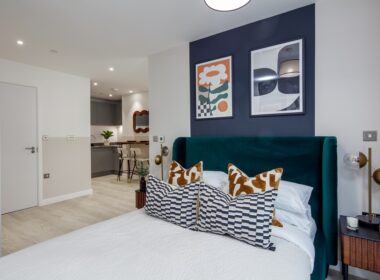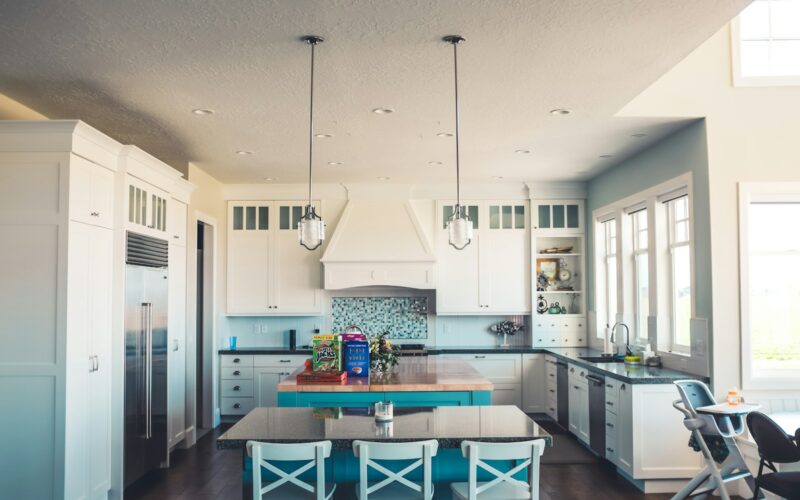In the world of home design, kitchens are no longer just functional spaces—they’ve become the epicenter of modern living. Over the past decade, one trend has dominated kitchen remodeling in the United States: the open-plan layout.
Characterised by spacious, flowing designs that connect the kitchen to dining and living areas, this American staple is now influencing homeowners across the Atlantic in the UK.
As cultural design trends cross borders, the open-plan revolution redefines how people cook, eat, and socialise.
But why has this shift gained momentum, and what lessons can UK homeowners learn from their American counterparts? For experts like Kitchen Remodeling Greensboro, the answer lies in blending style and functionality.
Why open-plan kitchens work
In the United States, where space is often more abundant, open-plan kitchens have become synonymous with modern living. The design philosophy behind these layouts is simple: tear down walls to create a multifunctional space that brings families together.
“Open-plan kitchens reflect the way people live today,” explains a representative from Kitchen Remodeling Greensboro. “They prioritise connection, whether that’s for entertaining guests or simply spending more time with loved ones while preparing meals.”
The benefits of open-plan kitchens include:
- Better flow: Seamless transitions between cooking, dining, and relaxation areas.
- Enhanced natural light: Without walls to block it, sunlight floods the entire space, creating a bright, inviting environment.
- Increased resale value: According to a 2022 survey by Zillow, homes with open-plan layouts often sell faster and for higher prices than traditional designs.
UK kitchens are in a shift in tradition
Traditionally, UK kitchens have leaned toward smaller, enclosed spaces, reflecting older homes with compact layouts and a cultural emphasis on keeping cooking separate from social areas. However, this mindset is changing.
“With more UK homeowners embracing modern lifestyles, open-plan kitchens are becoming a practical and stylish solution,” says an interior designer from London. “The influence of American design is clear, particularly in newer builds and remodels.”
The challenge for many UK homes lies in adapting the open-plan concept to smaller spaces. Here’s where American innovation can offer guidance:
- Smart storage solutions: Borrowed from UK efficiency, open-plan kitchens can include built-in cabinetry and concealed storage to maximise space.
- Zoning with design: Use features like kitchen islands or pendant lighting to define areas without adding walls.
- Multipurpose furniture: Add seating or expandable dining tables to maximize every square meter.
Bringing the best of both worlds to Greensboro
The growing trend of open-plan kitchens is influencing the UK—it’s also a staple for homeowners in Greensboro, NC, who want to combine modern design with southern charm.
“At Kitchen Remodeling Greensboro, we’ve seen a surge in demand for open-plan layouts that cater to family living and entertaining,” the company’s representative notes. “We help homeowners take inspiration from global design trends while ensuring the result fits their personal style and needs.”
Incorporating elements like large kitchen islands, high ceilings, and seamless indoor-outdoor transitions brings the best of open-plan living to life for Greensboro homeowners. Whether inspired by American spaciousness or UK ingenuity, the focus is always on creating a functional and beautiful space.
The future of kitchen design
As global design trends shape local preferences, the open-plan kitchen has proven its staying power. For UK homeowners, it represents an opportunity to embrace modernity while retaining their unique architectural heritage. For Americans, it’s a testament to how home design reflects lifestyle evolution.




